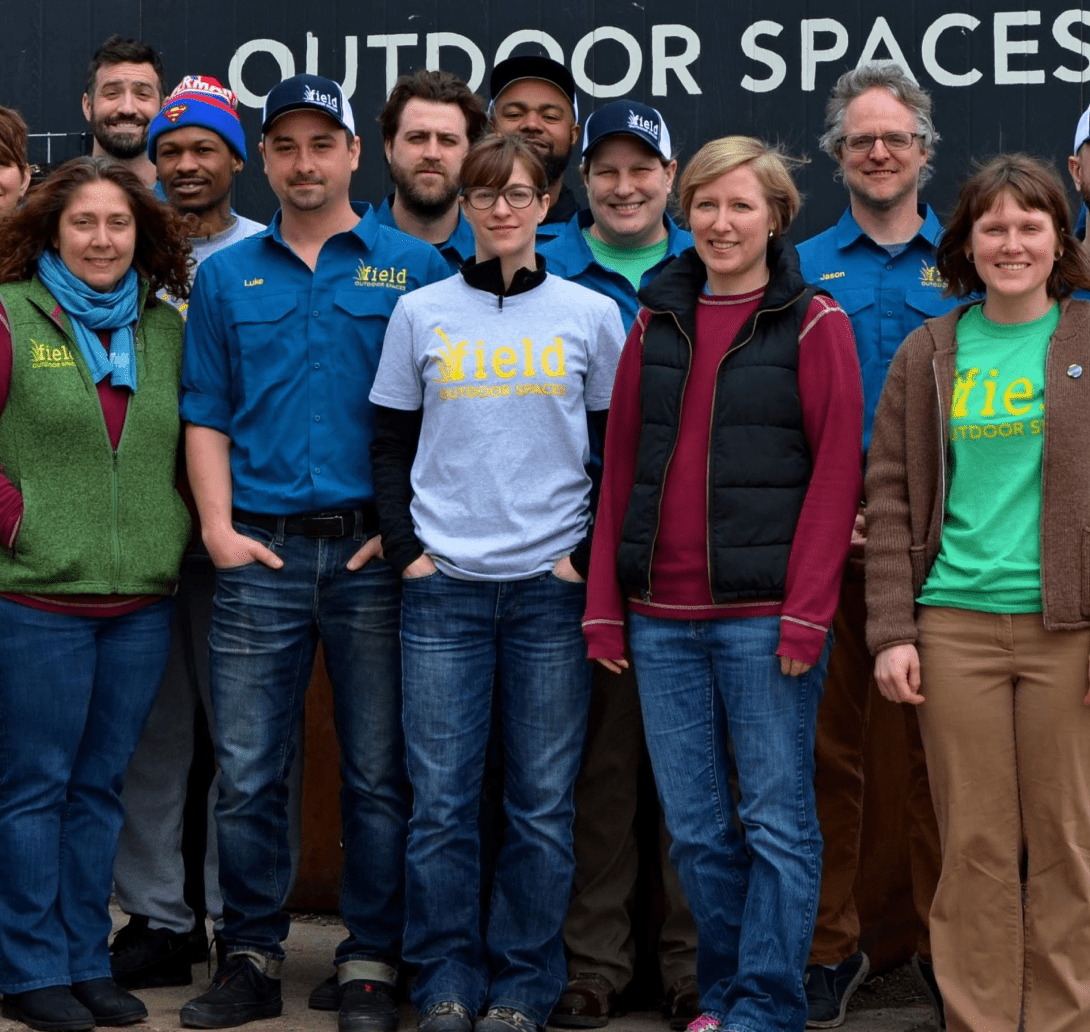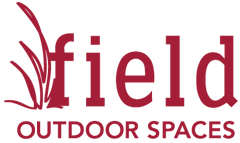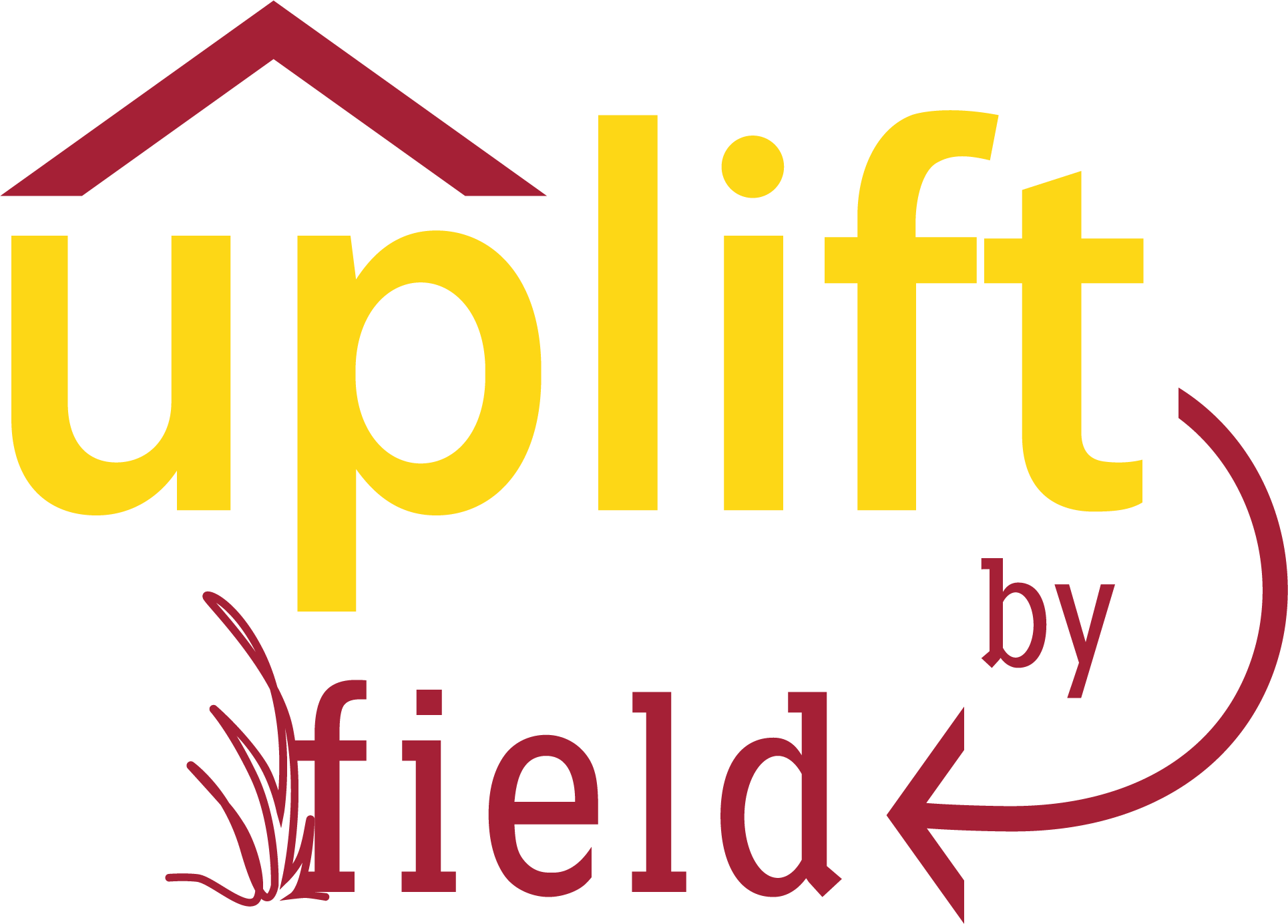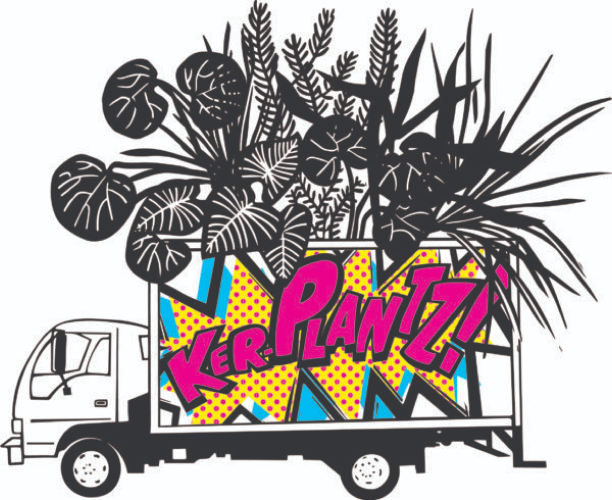The Field Design Process
Note on scheduling: Our designers, “pencil in” a spot on our schedule when we receive design payment and start the
design process. A typical design process takes 4-6 weeks from the first concept design meeting.

1. Measurements
After receiving the design payment, the Field measurer will measure, take elevations and put into our system.

2. Concept Design
During the Concept and Budgeting Meeting, the Field Designer will present ideas for the space and during the meeting move things around and generally talk about budgets for the elements in the concept. We highly encourage a thorough discussion of the general concept before moving to the detailed design.

3. Detailed Design and Estimate 1.0
Field will take the feedback and discussion of the concept elements and budget and put together the first Detailed Design and Estimate. This design will be discussed in the Design Review Meeting.

4. Final Design and Estimate
Field will take the feedback and discussions of the first detailed Design and Estimate and put together the Final Design and Estimate which will be discussed in the Final Design Review Meeting.
In order to finalize your spot on our schedule, we require 50% down-payment on the Phase I project.
Additional Revisions and/or Estimates will be $300 for full yard or $150 for half yard.
Initial Zoom Consultations
After doing free on-site initial consultations for 15 years, we started doing Zoom consultations during COVID and we feel it is the best format to collect information about your project and discuss with you the options, solutions, budgets and our experience. Most clients leave our consultations excited and informed.
All of our consultation are completed by Jason Rathe, the Field founder who has over 17 years experience designing residential landscape spaces and has a true passion for both the creative and the pragmatic parts of landscape design.
In order to have a great meeting we ask that you send pictures of the project area(s) from multiple angles and especially a couple from far back. For the vast majority of projects these pictures and the aerials we draw from the county databases allow us to have complete discussions of the project. For a handful of projects a year, this format is not adequate to have a fruitful discussion and we would love to meet with you on-site for this meeting to make sure we fully understand the site and can speak knowledgably and accurately about the potential project (these often include significant grade changes).
We also understand that some people prefer on-site meetings or don’t have the right set up or network for this type of meeting and we will also do our best to accommodate on-site meetings for you as well.

Discussion Includes
- Detailed walk-through of existing conditions and what you want your landscape to be.
- Discussion of Field’s approach to your project, including initial design ideas, similar projects we completed and Field’s general philosophy and experience.
- Discussion of rough budgets and narrowing the scope.
- Discussion of our design process and the pricing for your specific design.
- Discussion of phasing options and also things that can be completed in the mean time.
- Discussion of elements that aren’t a good fit for our installation team and options you might pursue.
- Discussion of our partner relationships and how we undertake installations.
The wrap up of the consultation will be an email that Jason sends with budgets, a design contract and a
way to pay the design fee and/or options for further discussion.




