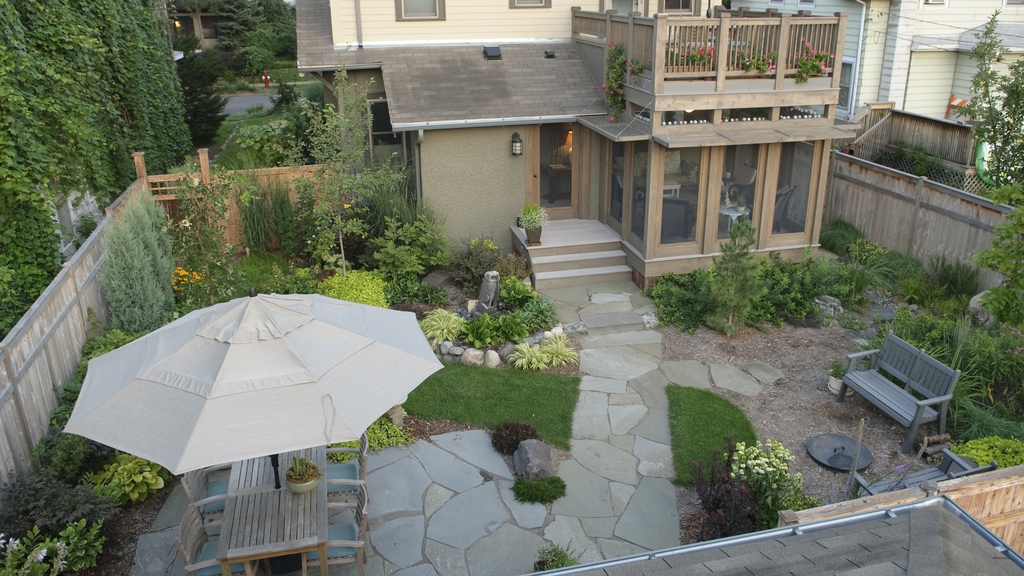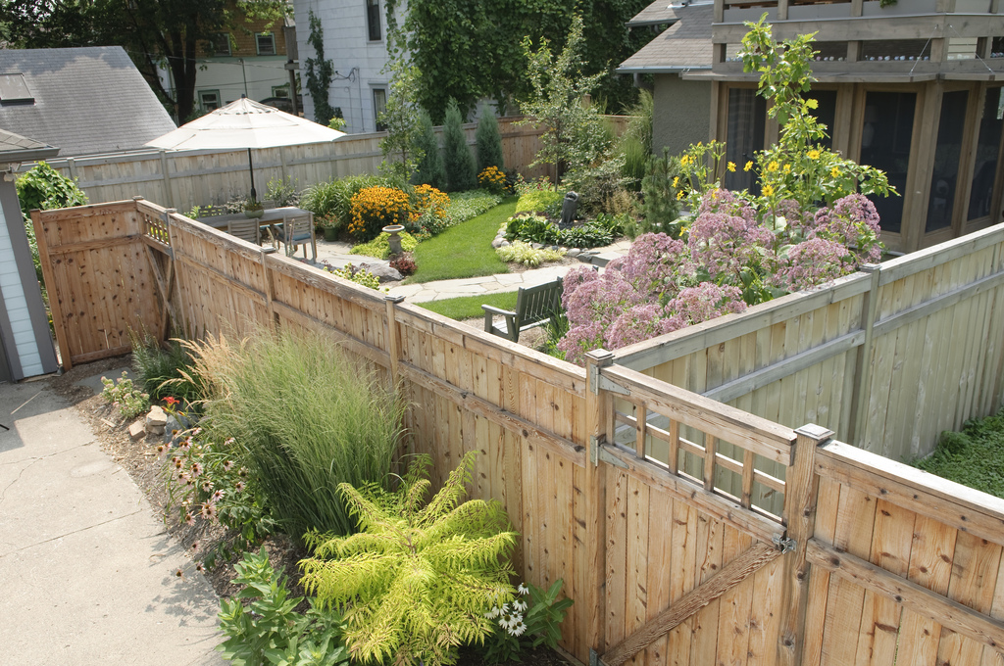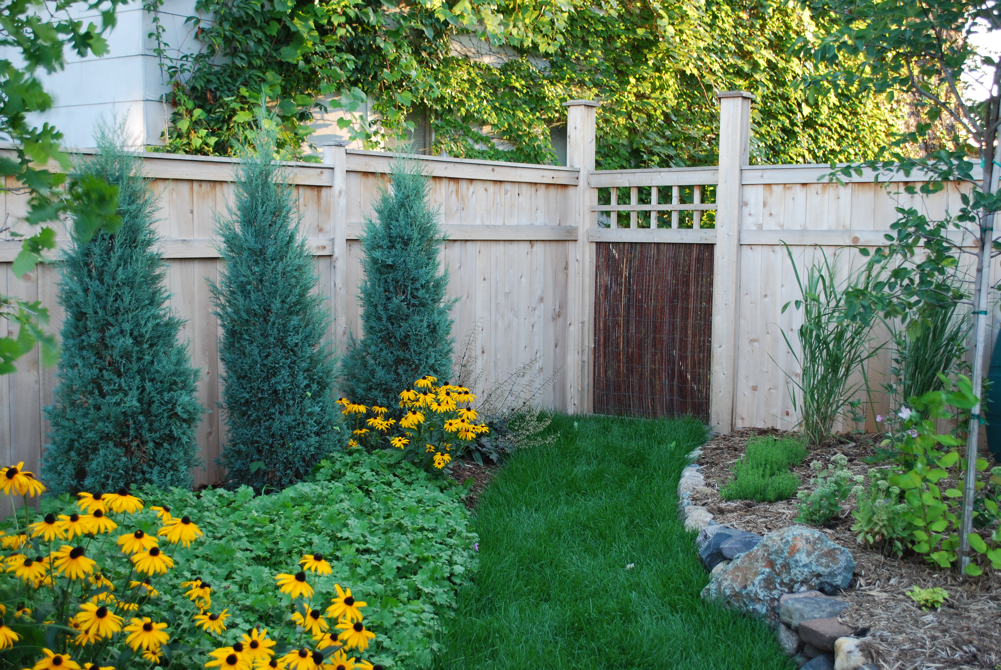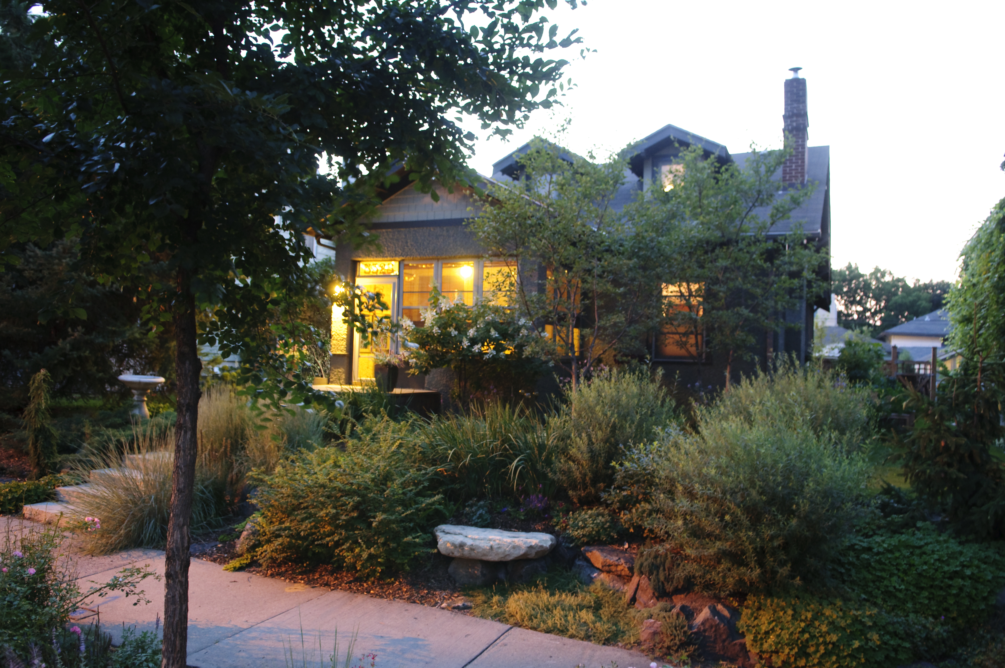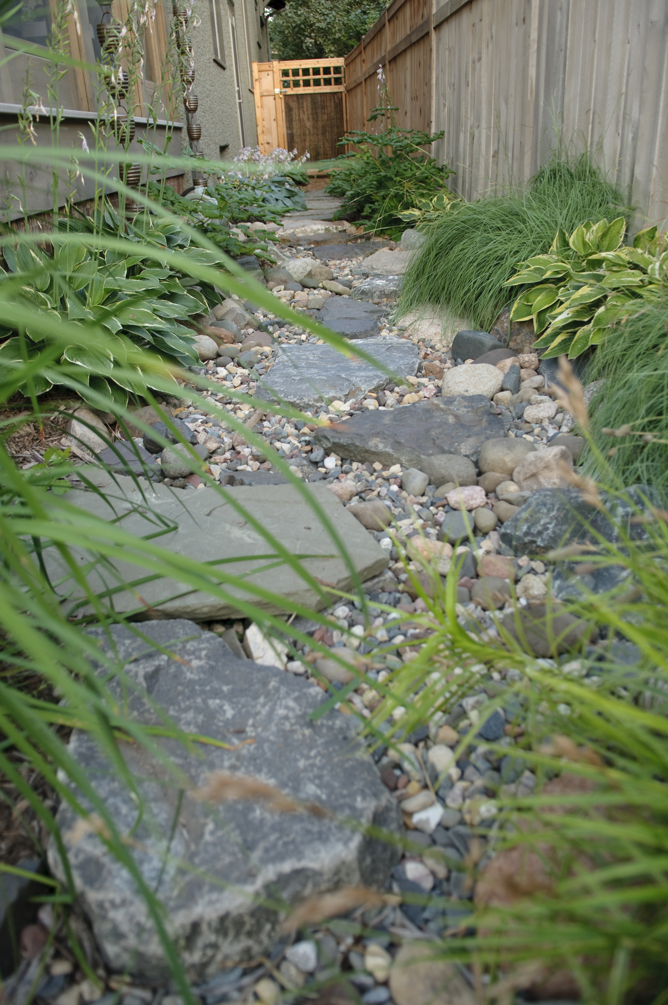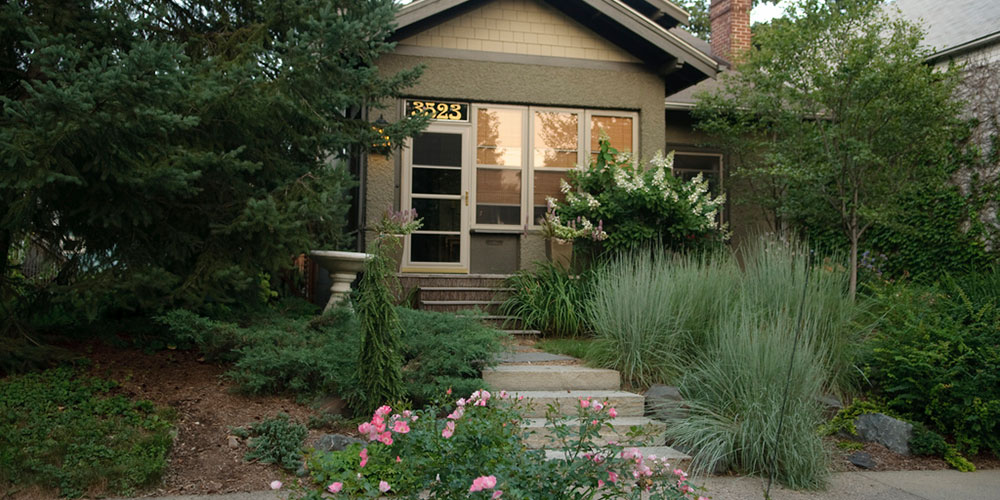
The Urban Yard: A Case Study
One of our favorite projects, Urban Oasis, shows the potential of a standard 40’x 110′ urban property and how landscaping can flow with the house, provide outdoor living space, be personal to the homeowner and greet the neighborhood. The project was completed over four years with the front yard as the first phase. We designed and installed a new entrance deck, with composite lumber for the stair treads and deck, andwood and willow for the front, giving a unique cottage-y feel. The willow has worn wonderfully over the last seven years. The front also features a sidewalk-facing bench in the slope inviting walkers to both enjoy the exuberant plantings as well as take time to sit and enjoy.
The sideyard is often a potential that is unexplored and this yard has great ones. The northside is a beautiful Japanese-inspired walkthrough rock garden that also functions as a drainage way to the backyard raingarden. On the south side of the house, we installed cedar planter boxes with willow facing to match the front deck. The homeowner grows flourishing vegetables and produce from these planters in this nice sunny area.
The backyard was completed over a couple of years and done in conjunction with a house renovation completed by our friends at Colette and Company. It is definitely a truism that landscaping is easy when you have a beautiful house in the background. See how fantastic the back sitting room and second floor deck are and how easy this architecture makes it to flow into the backyard. The backyard features a bluestone flagstone patio. The clean lines of the space are defined by a small glacial rock wall. The northside of the yard fits in both a raingarden and a firepit area. The plantings are carefully chosen out of our large palette of favorite reliable plants with golden colors supplied by forest grass and creeping veronica. In the sunny areas we chose fun, cheerful and explosive plants like ‘Gateway’ joe pyeweed and false sunflower. Not forgetting the alleyview (since both you and your neighbors are greeted nightly here), by setting back the fence three feet we were able to fit in beautiful natural plantings.
Note: The photos with the interior lighting were taken by Michael O’Halloran.


